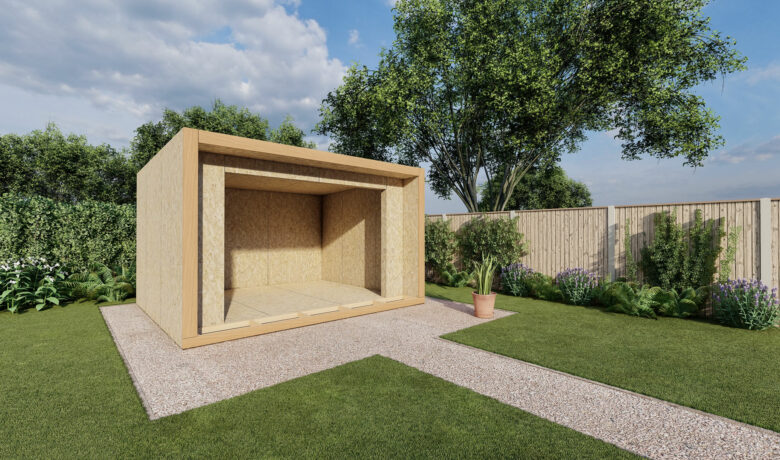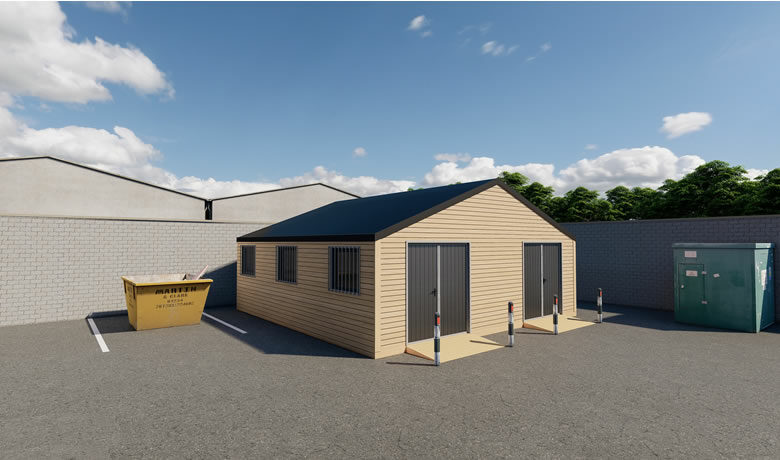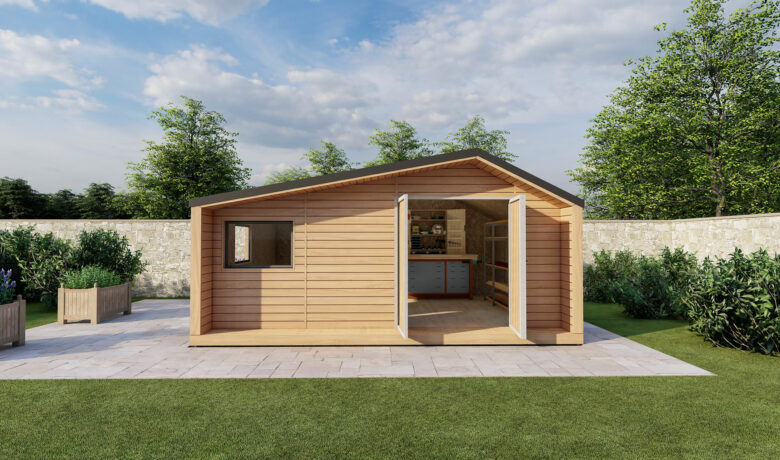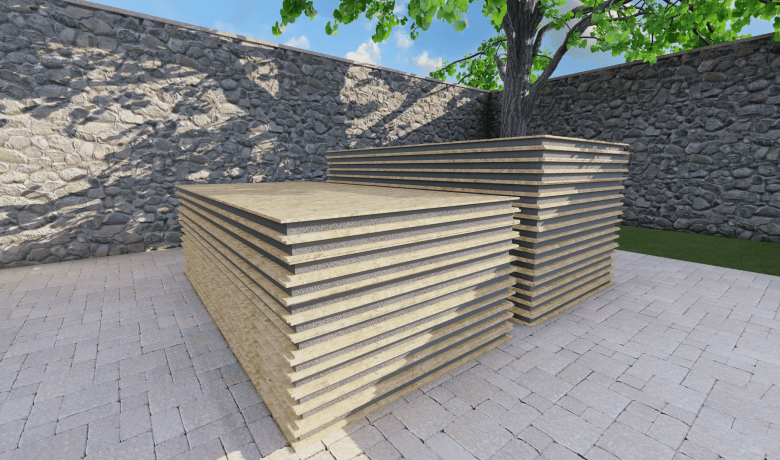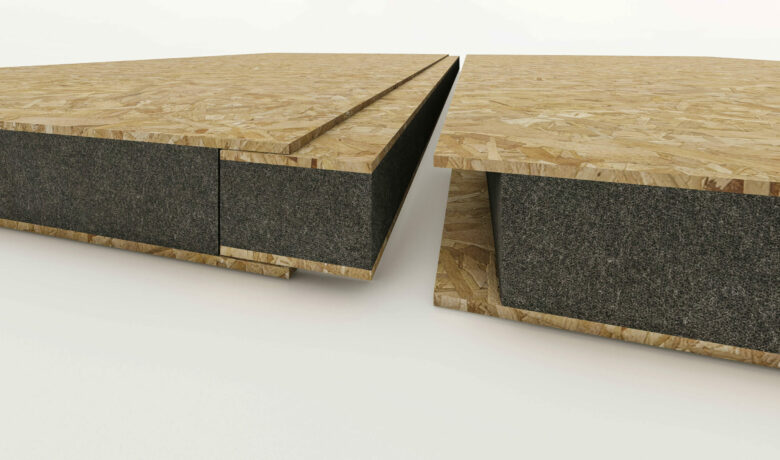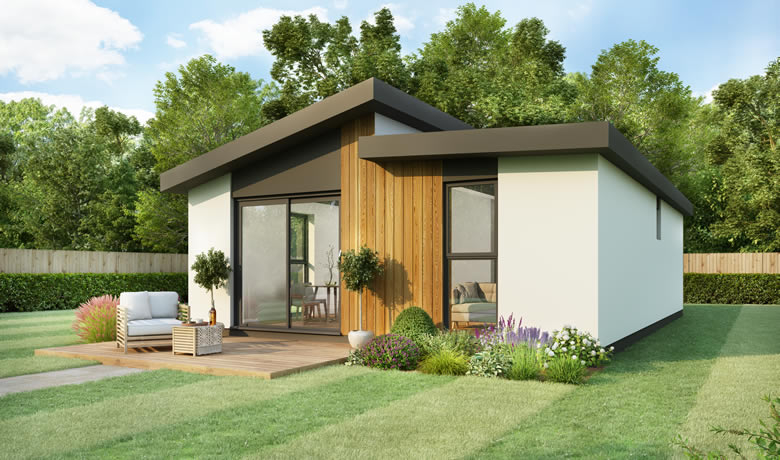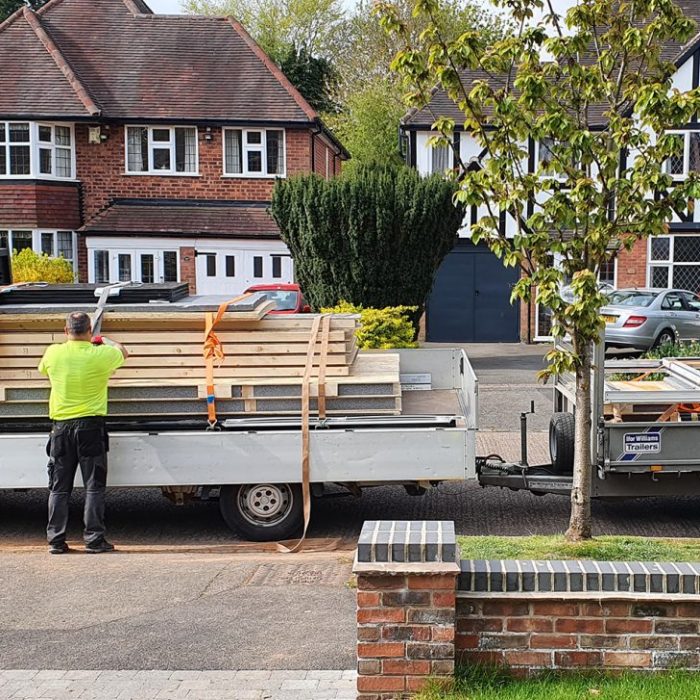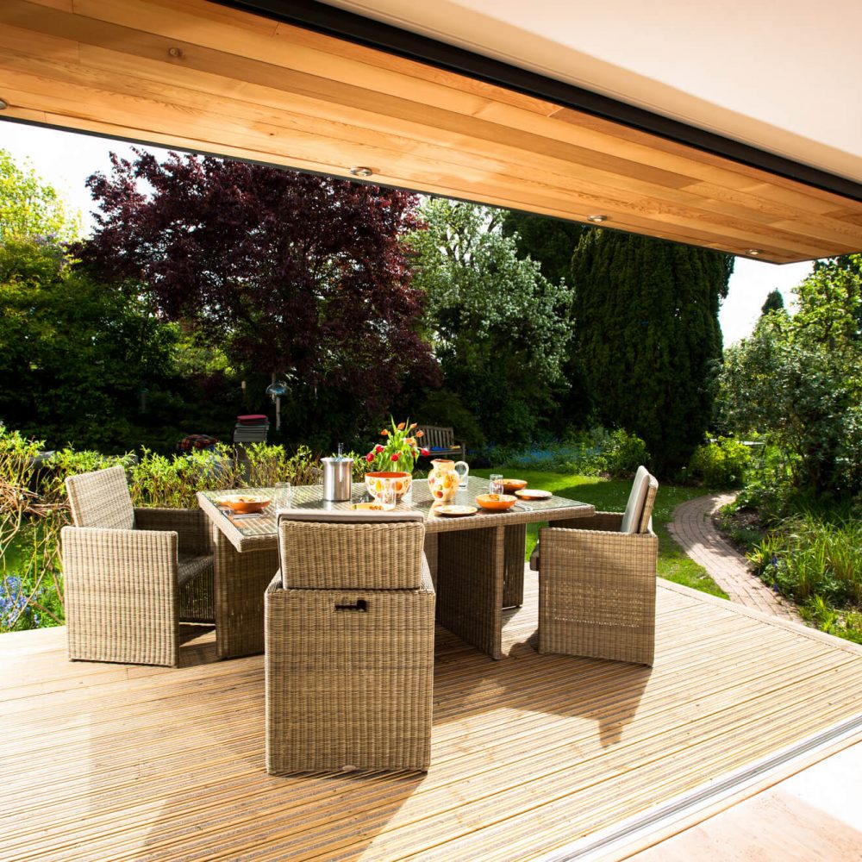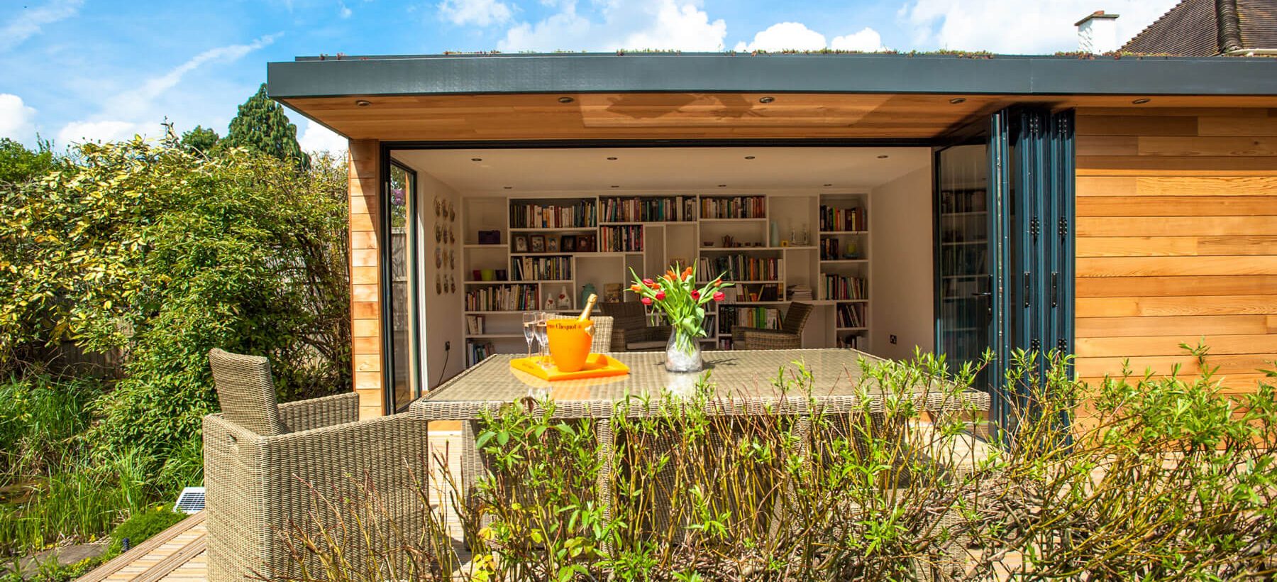Delivery Information
Your Garden Room Kit will be delivered to the destination of your choice.
Delivery charges will apply and are dependent on location. Your delivery charges will be confirmed with your quote and a proposed delivery date. The Delivery date will be agreed upon confirmation of your order.
Please note:
- We will require parking to unload our vehicles. Usually, four parking spaces are adequate.
- If parking permits are required, please make these available during delivery.
- Please ensure that someone is available to assist the delivery driver with unloading.
- Delivery is to the kerbside or drive only.


