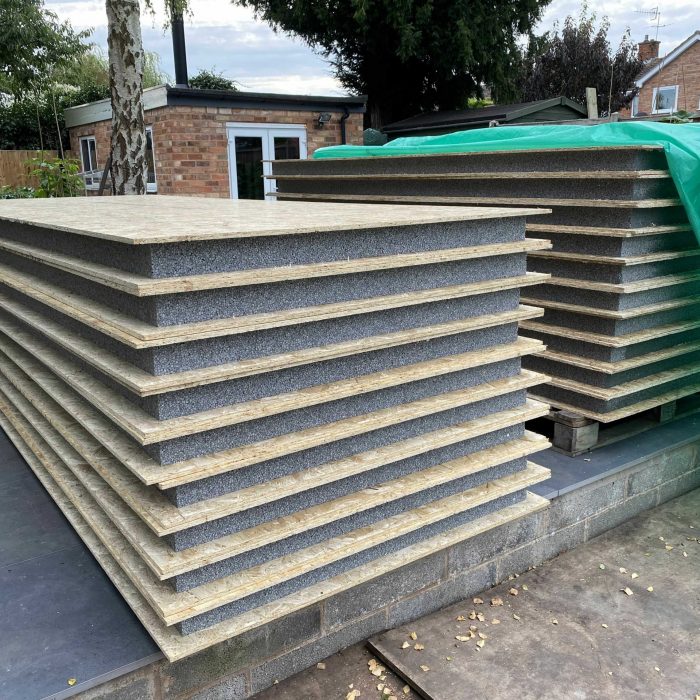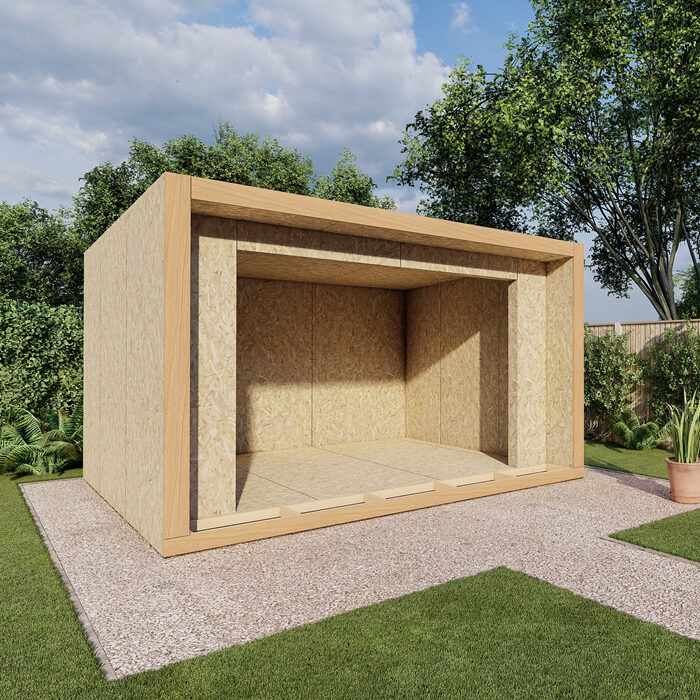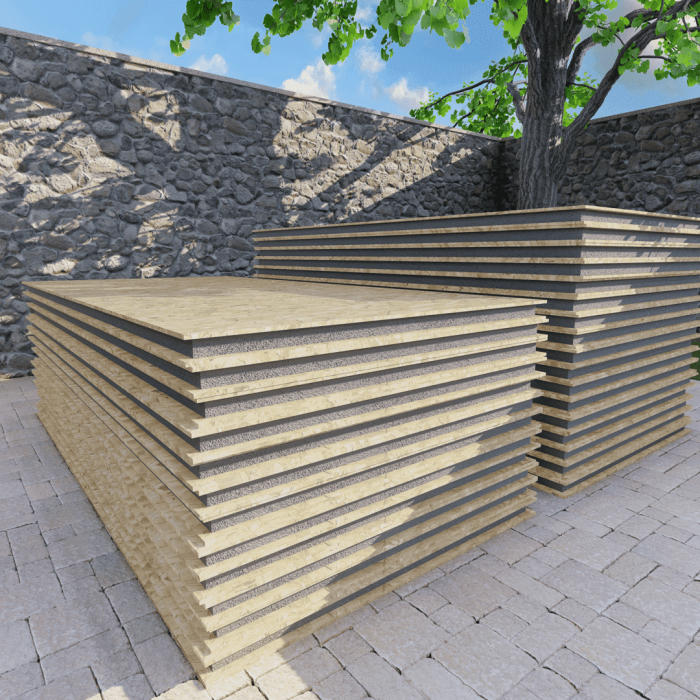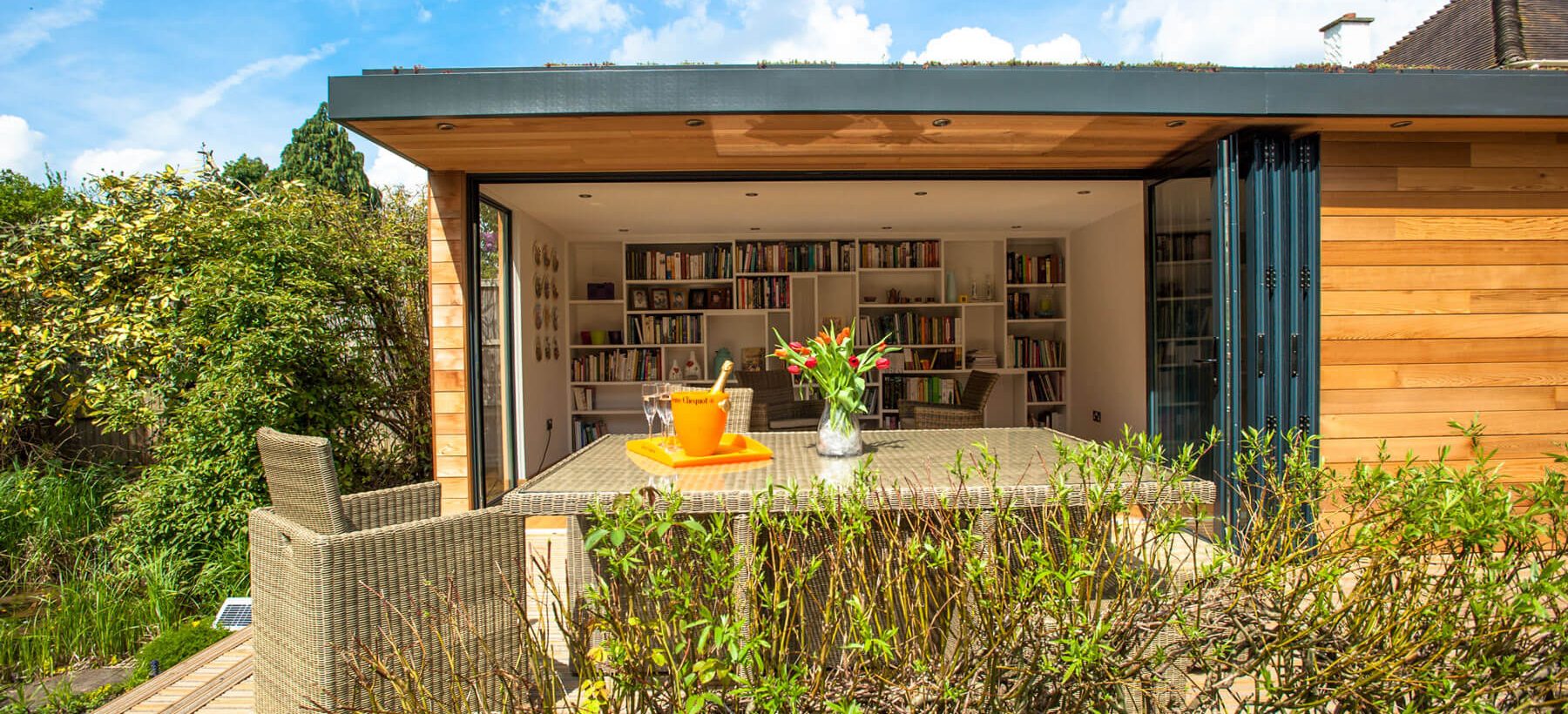Structural Insulated Panels consist of two sheets of OSB3 (oriented standard boards) adhered to a sheet of rigid foam insulation. Varying thickness of insulation achieves the required level of insulation for the desired end use or product.
We compress these panels together under high pressure to form a structurally strong panel, set with specialist adhesive.
Using walls formed from SIPs can reduce the labour and time cost associated with timber frame or masonry construction.
Insulated joining splines also reduce cold bridging, which can occur with timber-framed studwork.
These are ideal to use for the construction of garden buildings, holiday lodges, garages and single storey home extensions. For these, we can create a panel to suit your building needs and to pass Building Control requirements.
Whether you are a homeowner, builder or DIY enthusiast, Structural Insulated Panel construction can make your project quicker and more efficient than standard builds.





