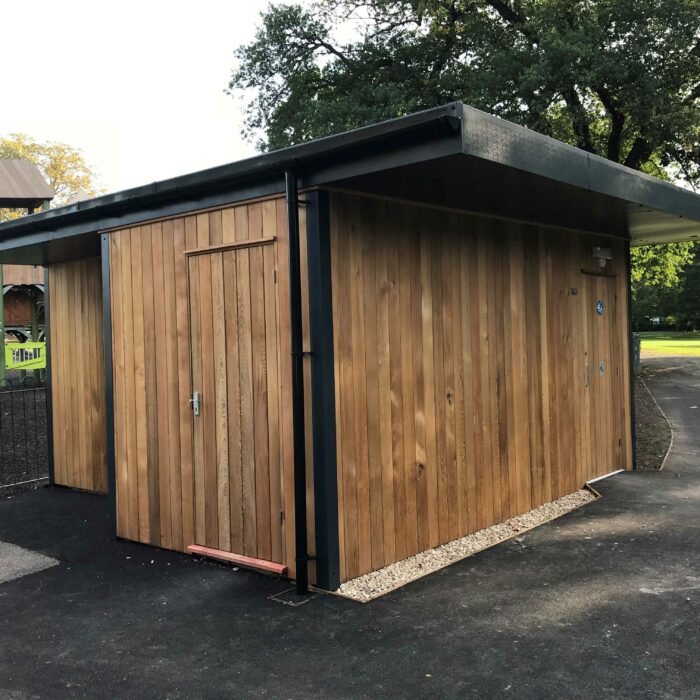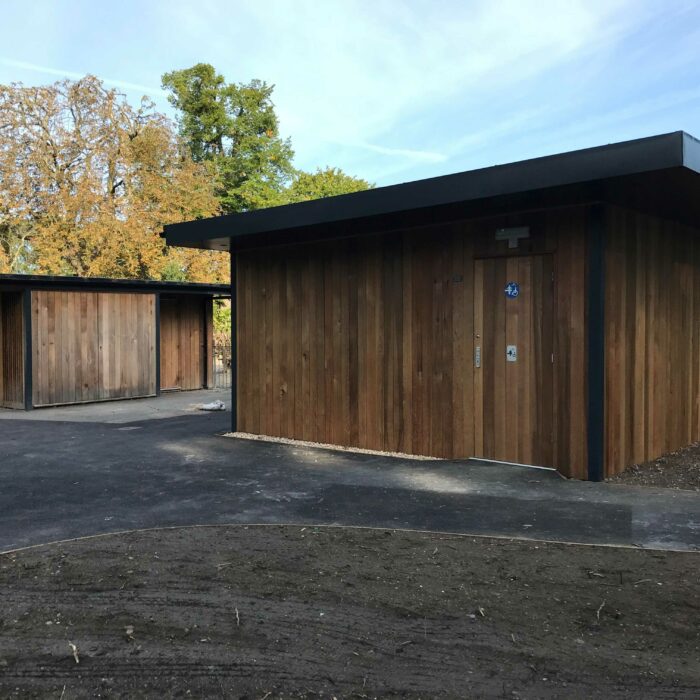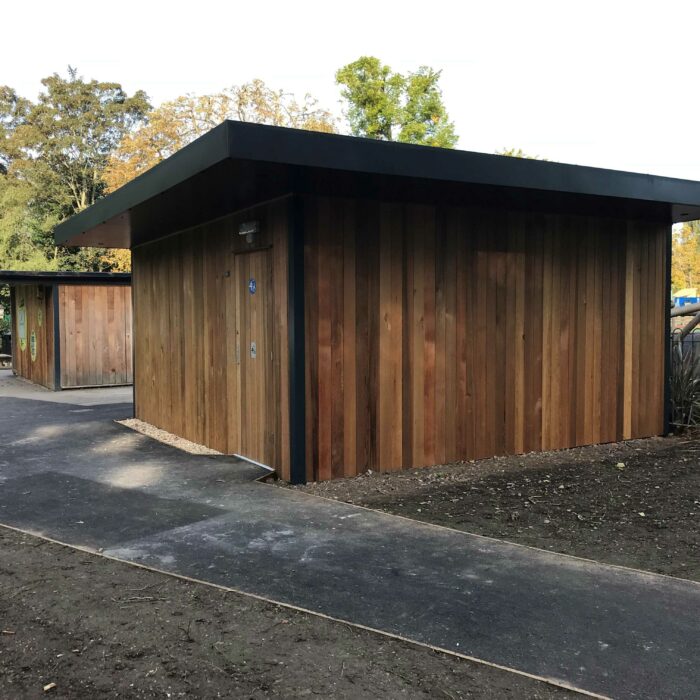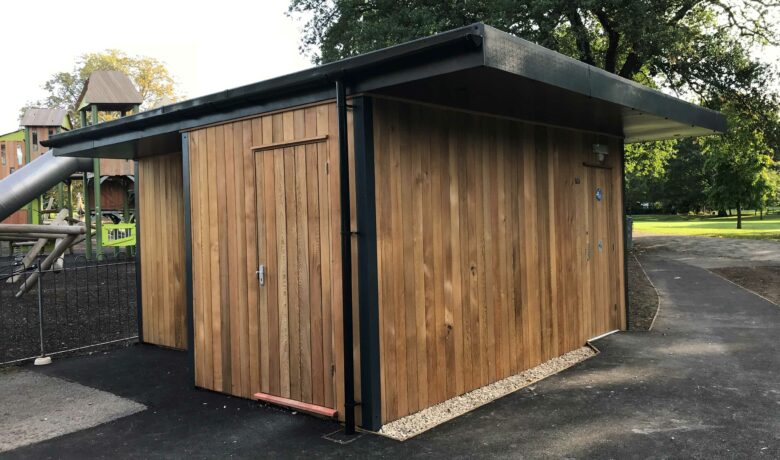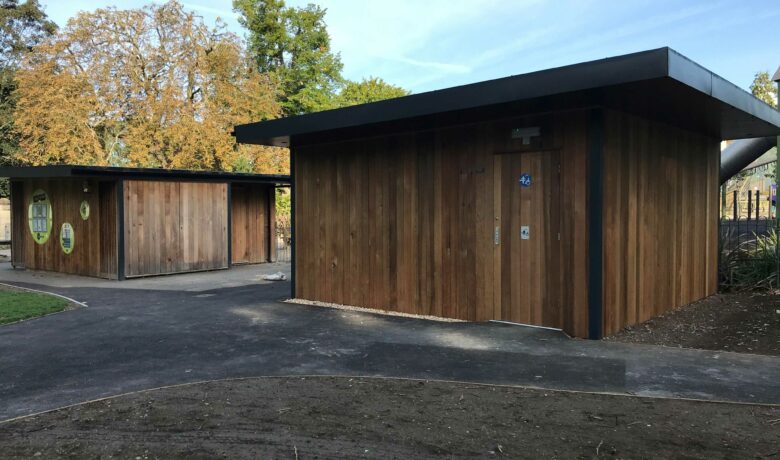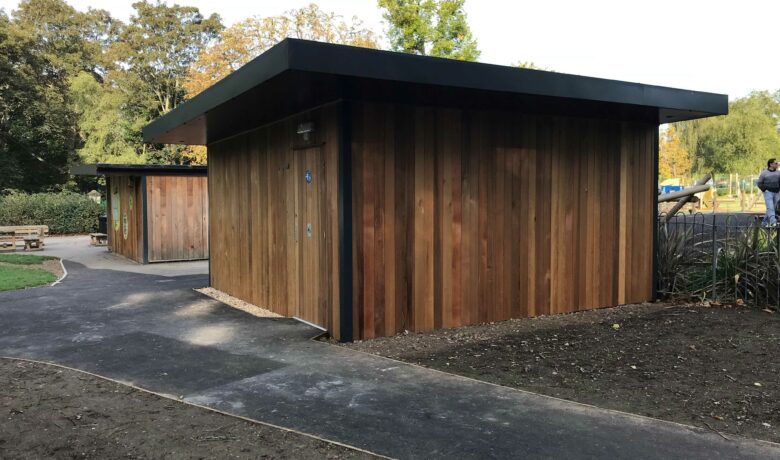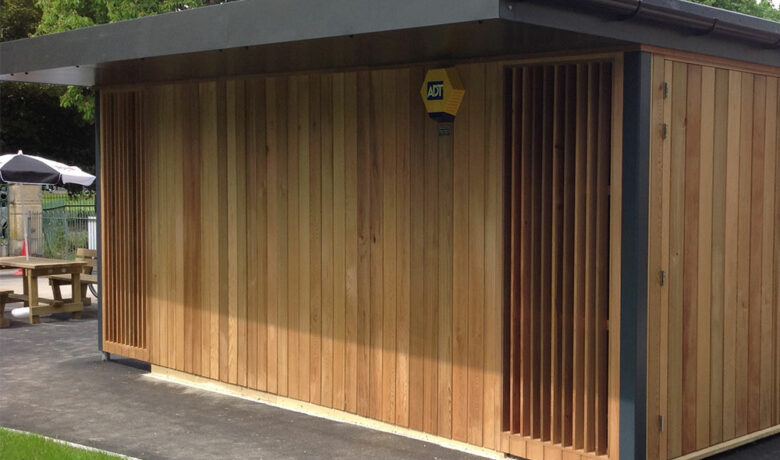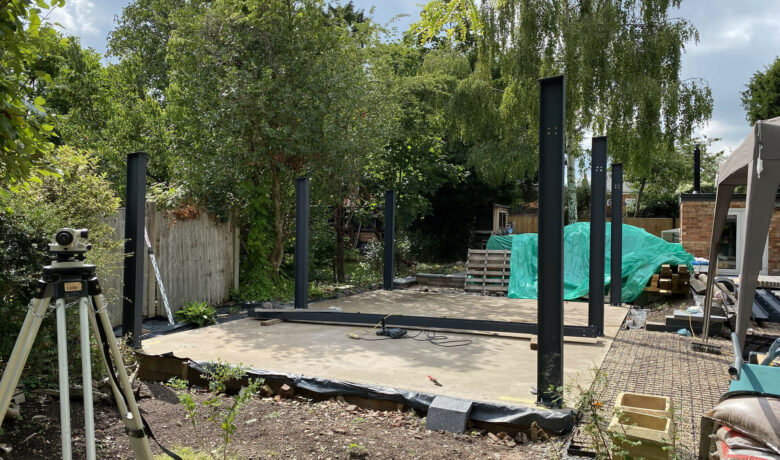We designed the Changing Places toilet facility as a bespoke room to meet the needs of the people with profound and complex disabilities, and to be fully equipped in accordance with BS8300:2009.
We designed a 4m x 5m premier bespoke room, with a side room measuring 1m x 2.5m to accommodate services and cleaning equipment.
To complement the natural, leafy surroundings of the park and garden and the nearby refreshment kiosk, we designed the Changing Places toilet facility to be vertically clad in cedar with an anthracite flashing and posts and cedar vertical slatted end panels.
The build comprised insulated walls and ceilings and an EPDM rubber roof on a reinforced concrete foundation. Anti-vandal doors were fitted, with a RADAR lock on the main door.
In addition to the manufacture of the room, our team installed the room on site, which included fitting electric underfloor heating with a thermostat and timer control panel, a water heater for the shower and basin, ventilation and internal LED down lights.
It took two weeks for our team to install the new room, ready for the sanitaryware and internal fixtures and fittings to be fitted by the Council’s suppliers.


